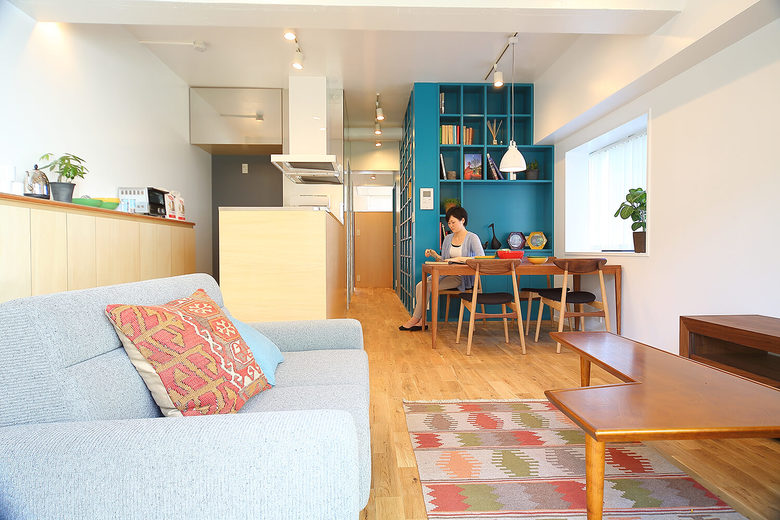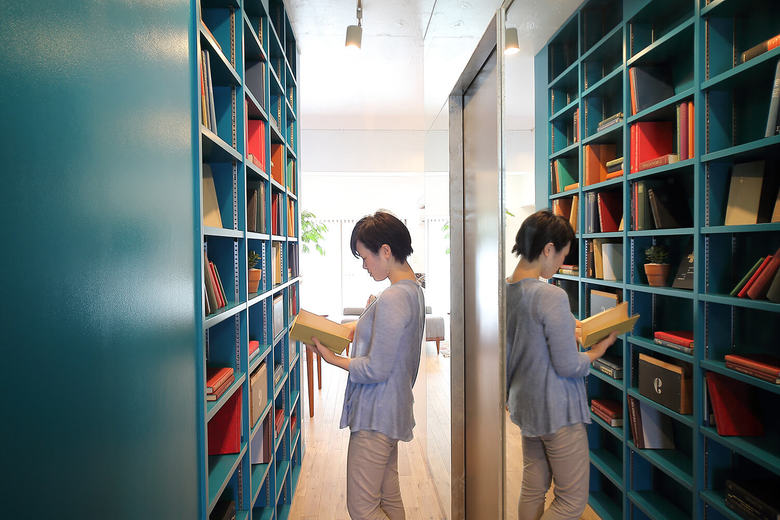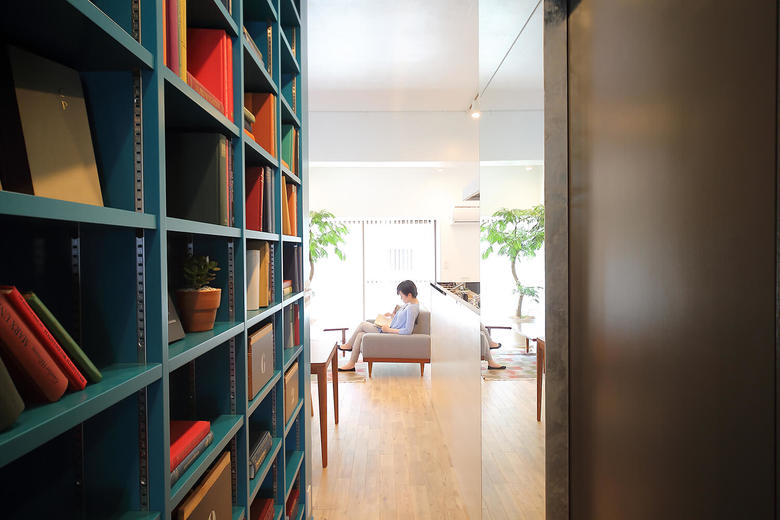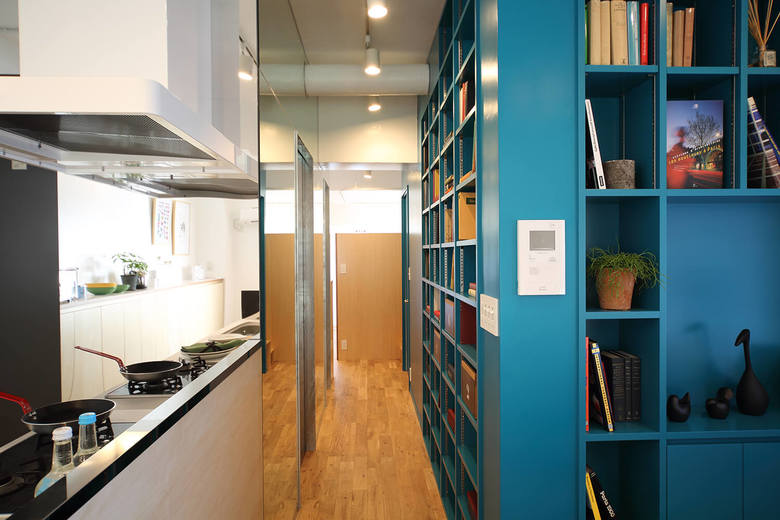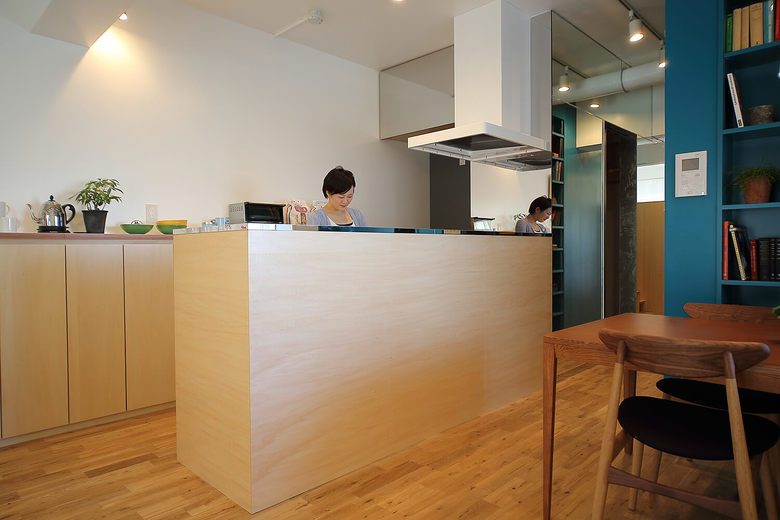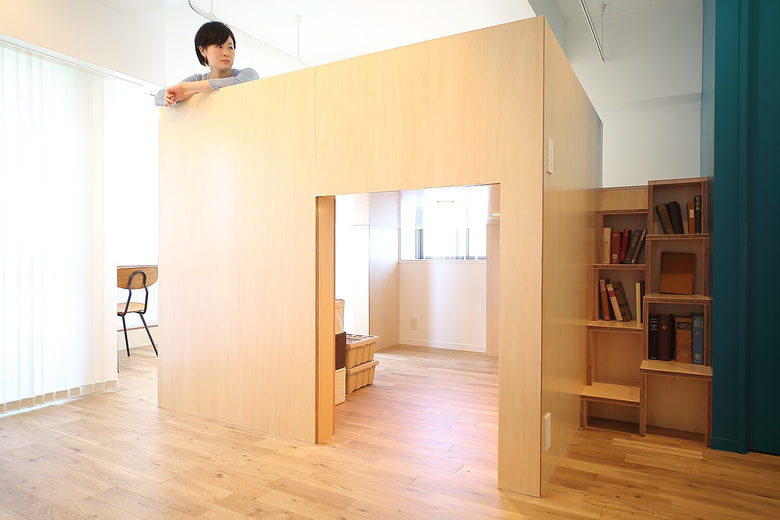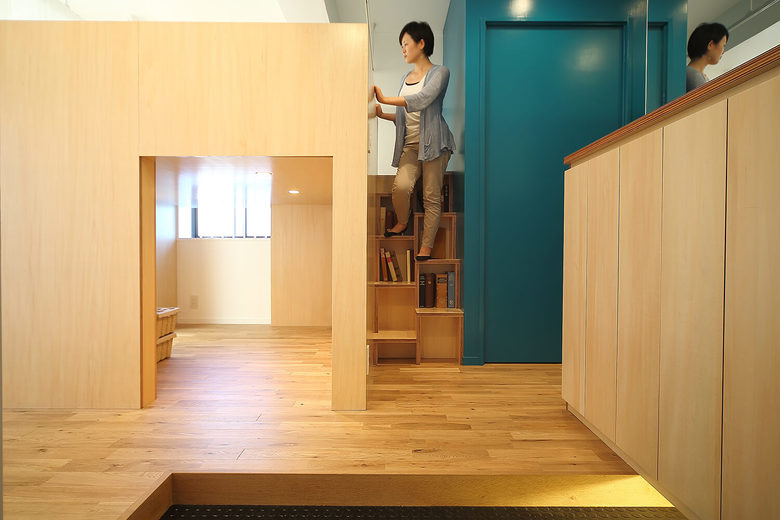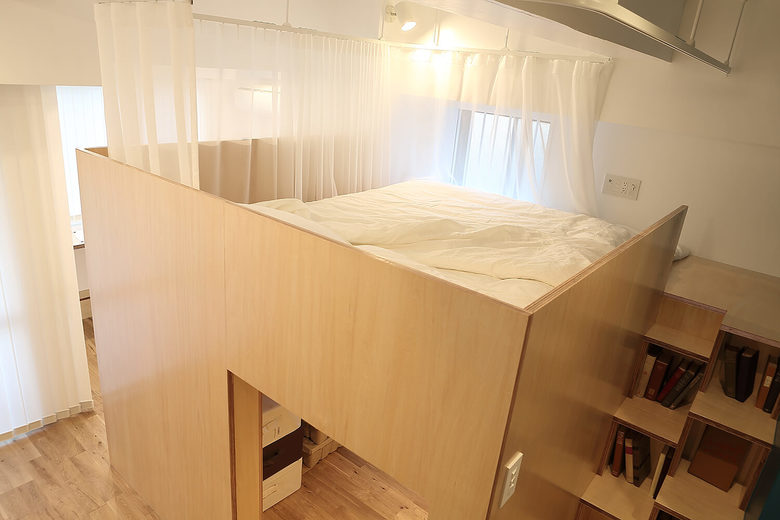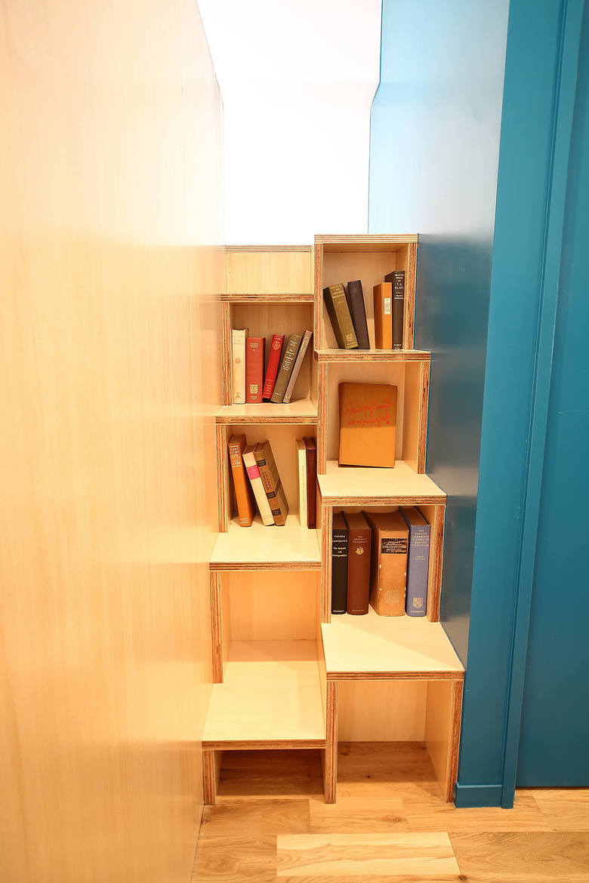REVILLA Todoroki Model room
Tokyo
- Architects
- Akira Koyama / Key Operation Inc.
- Location
- Tokyo
- Year
- 2013
This is a model room for the full renovation of one entire 26 years old condominium. The theme was how to make the space feel wide and open, even in the narrowest premises of this condominium. The water systems are concentrated in the middle of the planning, dividing the whole into two sections. The outside wall of the box that contains the bathroom is embedded with a bookshelf, painted in calming turquoise blue, accentuating the space. The opposite box includes the toilet and a walk-in closet, and the outside wall is finished with mirror. The mirror not only vanish the existence of the box, but with its reflection it enlarges the space. There are no partition walls between the spaces; however, the boxes act as divisions of keeping a reasonable distance between the spaces.
Related Projects
Magazine
-
蓮山居
1 week ago
-
宮前の家
2 weeks ago
-
Swiss Visions ─ 新世代の表現手法
2 weeks ago
-
庭園緑地の邸宅
3 weeks ago
-
根津のすみ
2 months ago
