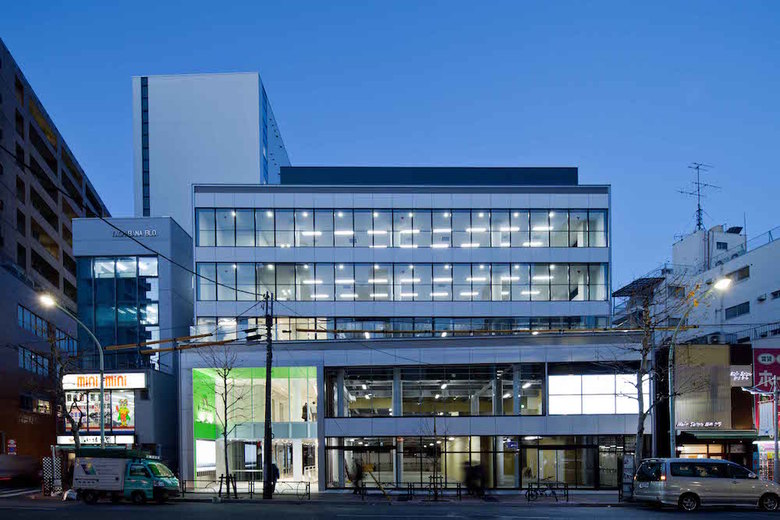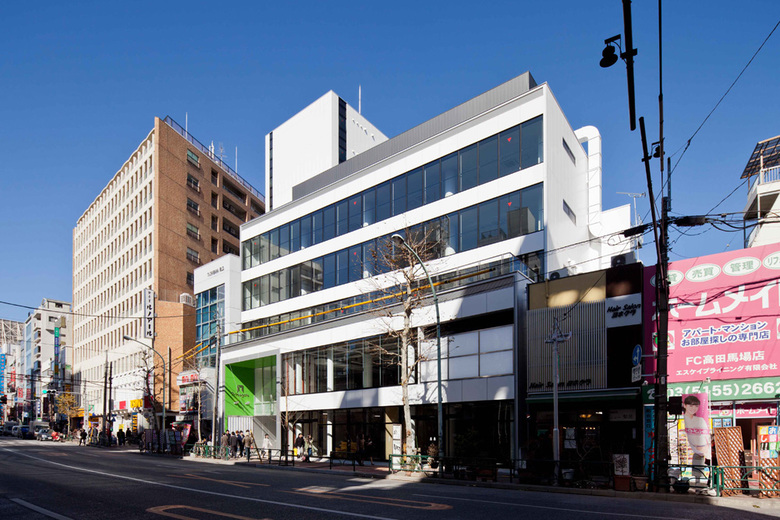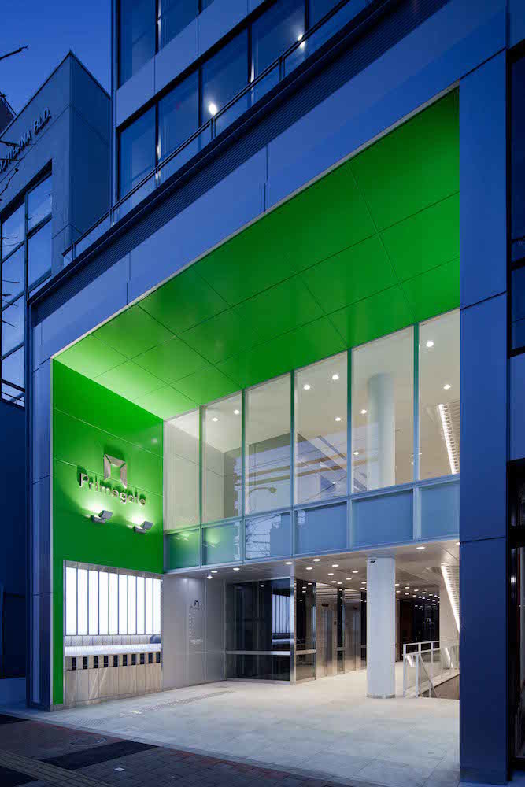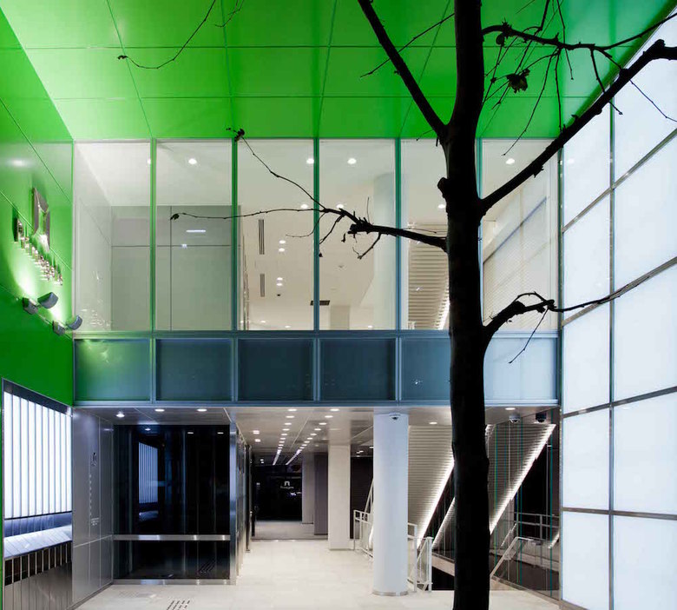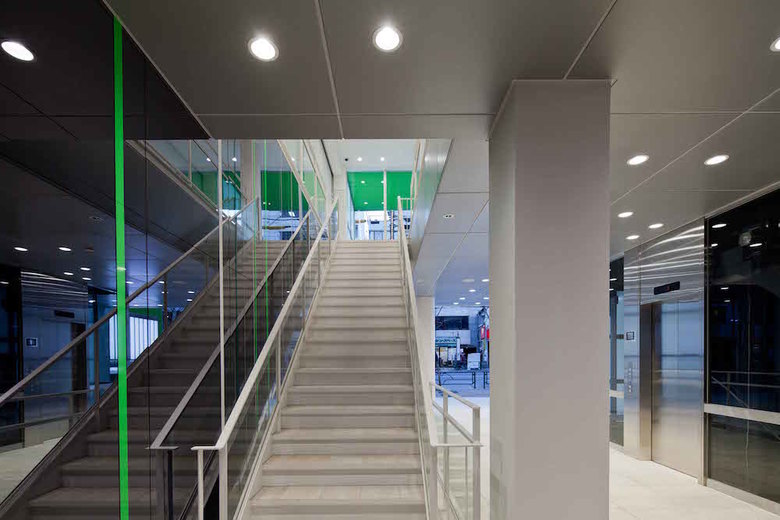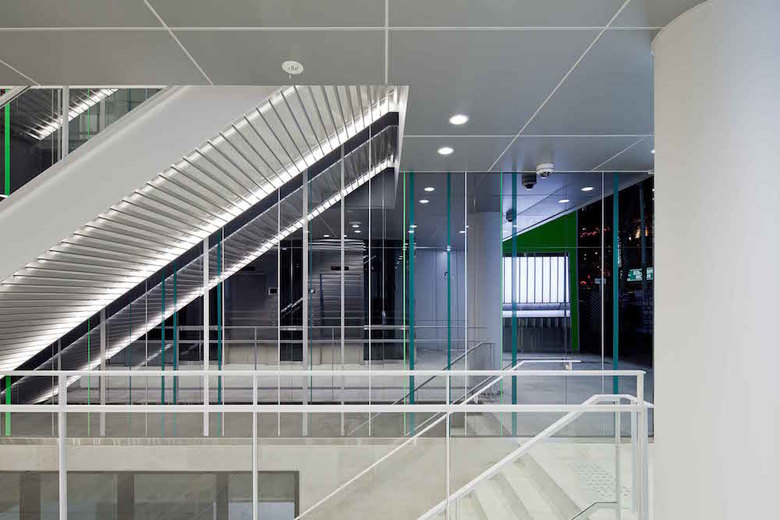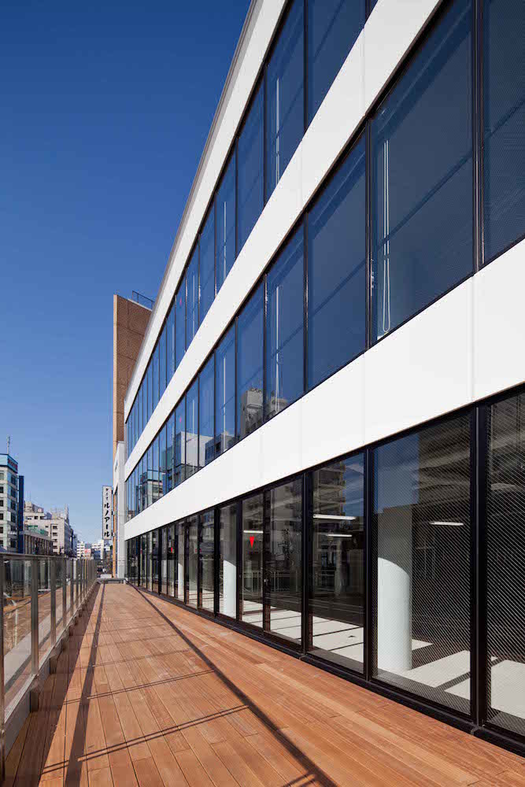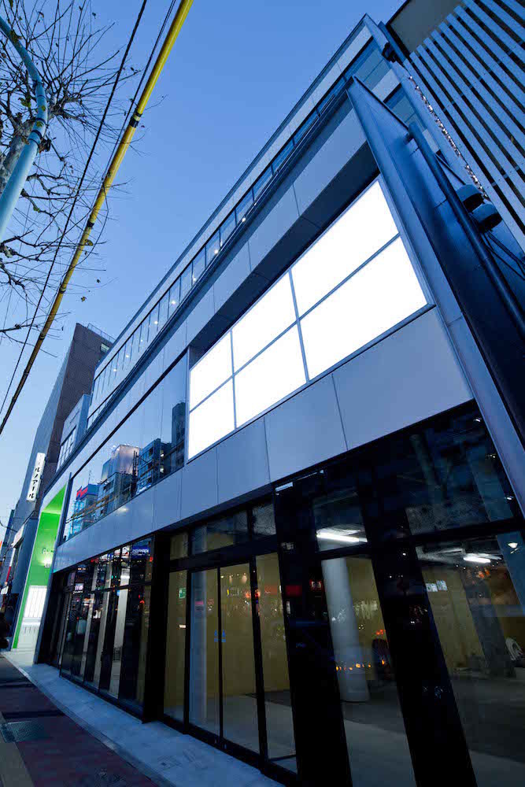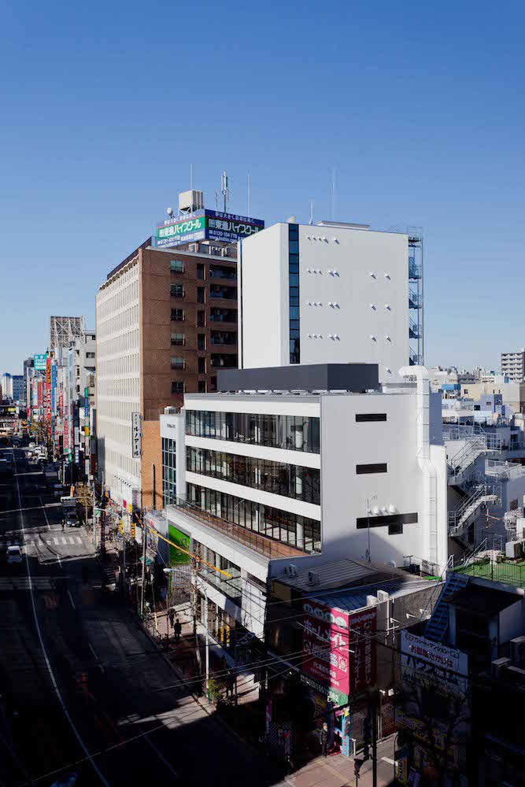Primegate Takadanobaba
Tokyo
- Architects
- Ryuichi Sasaki Architecture
- Location
- Tokyo
- Year
- 2011
Purpose of Building: Office/Retail/Dining/Residential
Site Area: 999.24㎡
Area: 4,621.54㎡
Structure: Steel Structure/Reinforced Concrete Structure
Completion: Feburary 2014
Related Projects
Magazine
-
蓮山居
1 week ago
-
宮前の家
2 weeks ago
-
Swiss Visions ─ 新世代の表現手法
2 weeks ago
-
庭園緑地の邸宅
3 weeks ago
-
根津のすみ
2 months ago
