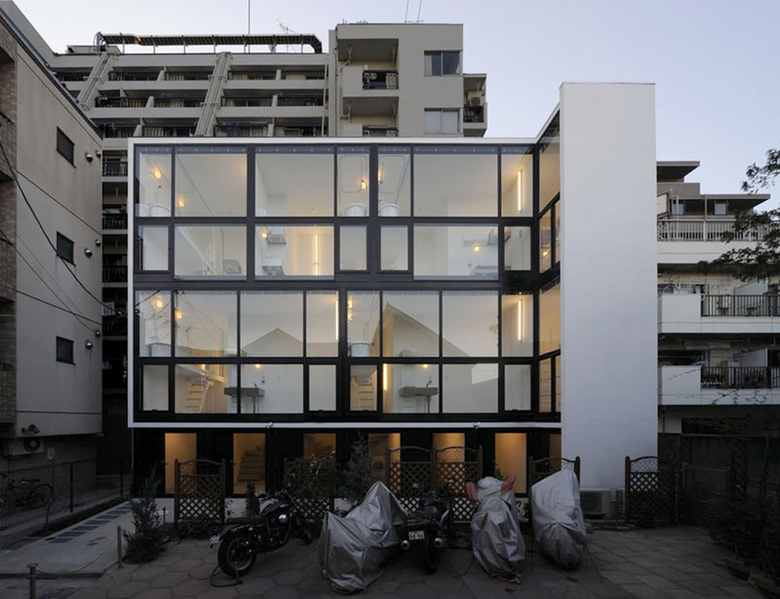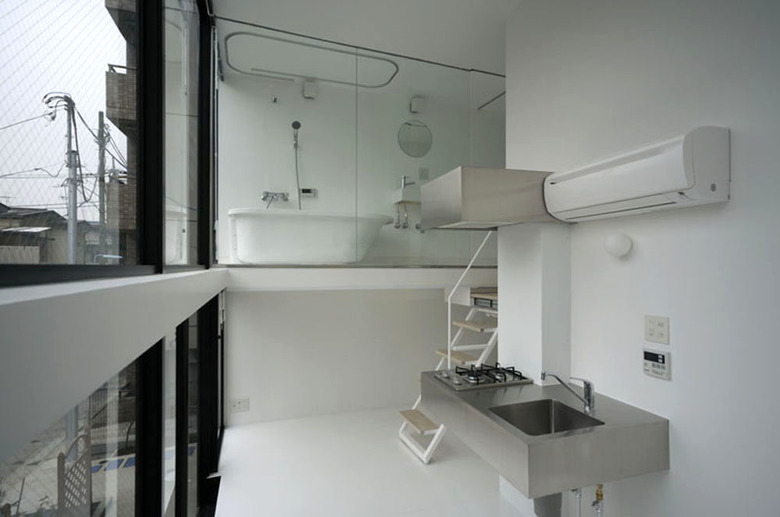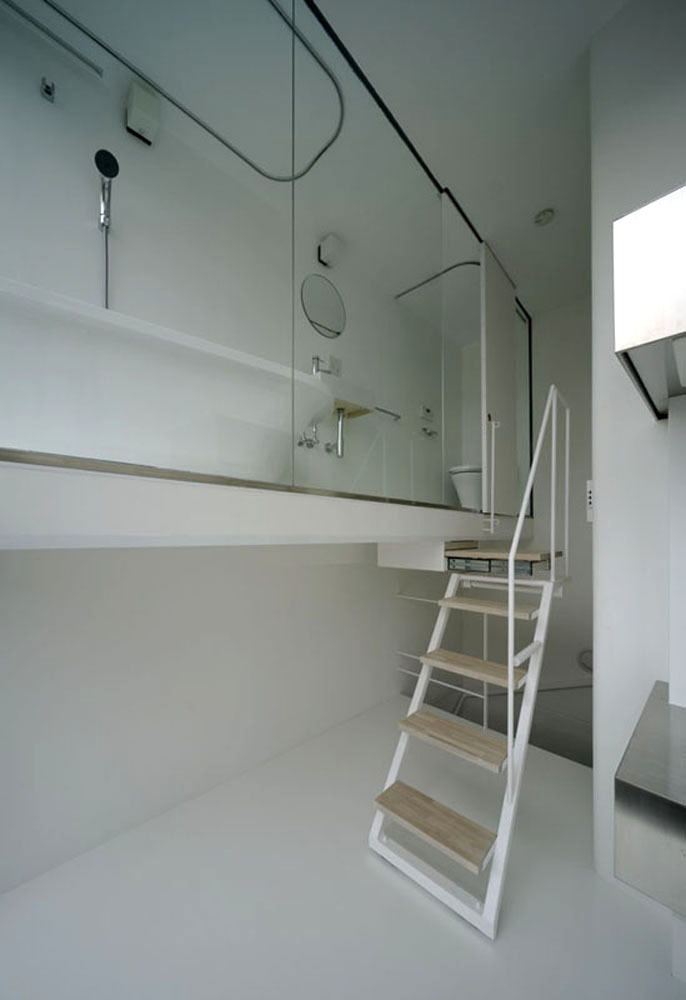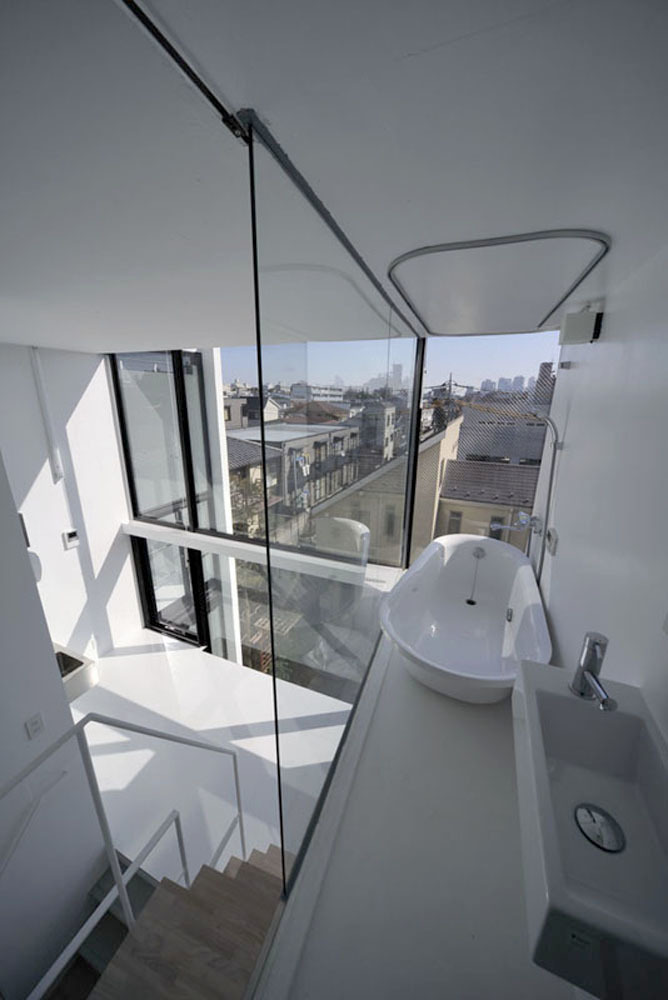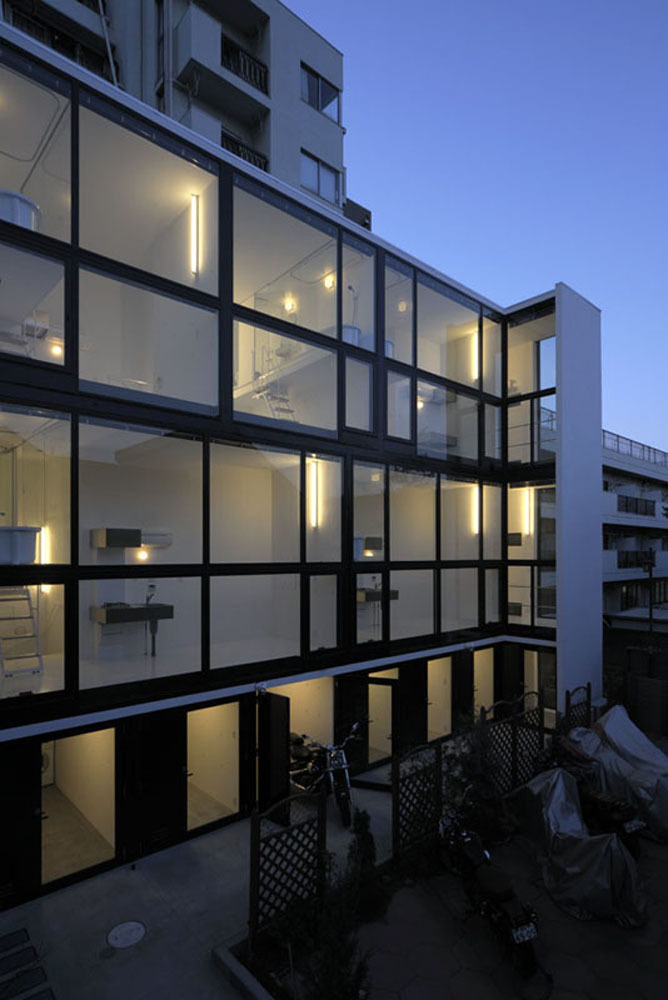KES
Tokyo
- Architects
- aat + makoto yokomizo architects
- Location
- Tokyo
- Year
- 2009
Studio with motorcycle garage. Com-position for the view of the cluster of high-rise buildings of Shinjuku. The ceiling height of the garage is lowered, the ceiling height of the 2.3th floor is adjusted to 3.4m, and the bathroom is lifted up to the height for a half floor. The space under that can be variously used depending on resident's idea.
Related Projects
Magazine
-
霰窓の家
3 days ago
-
蓮山居
1 week ago
-
宮前の家
2 weeks ago
-
Swiss Visions ─ 新世代の表現手法
3 weeks ago
-
庭園緑地の邸宅
3 weeks ago
