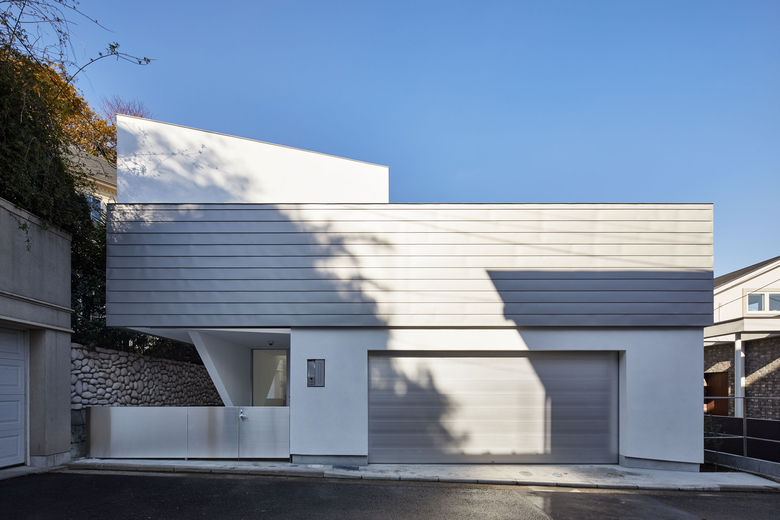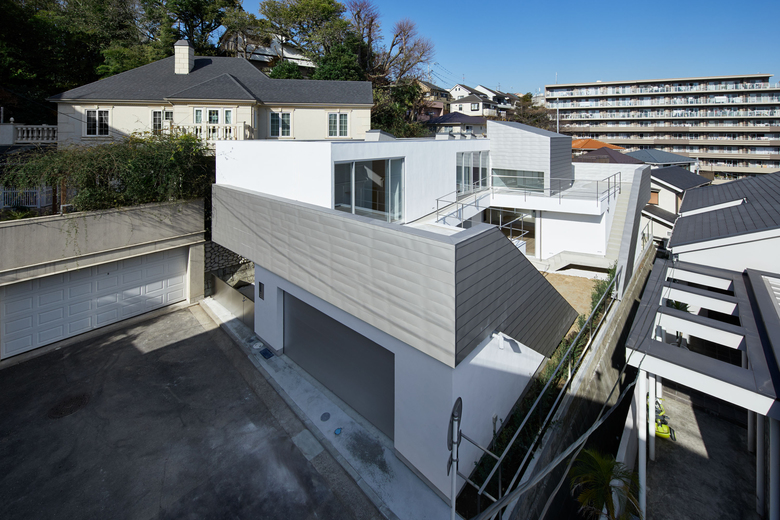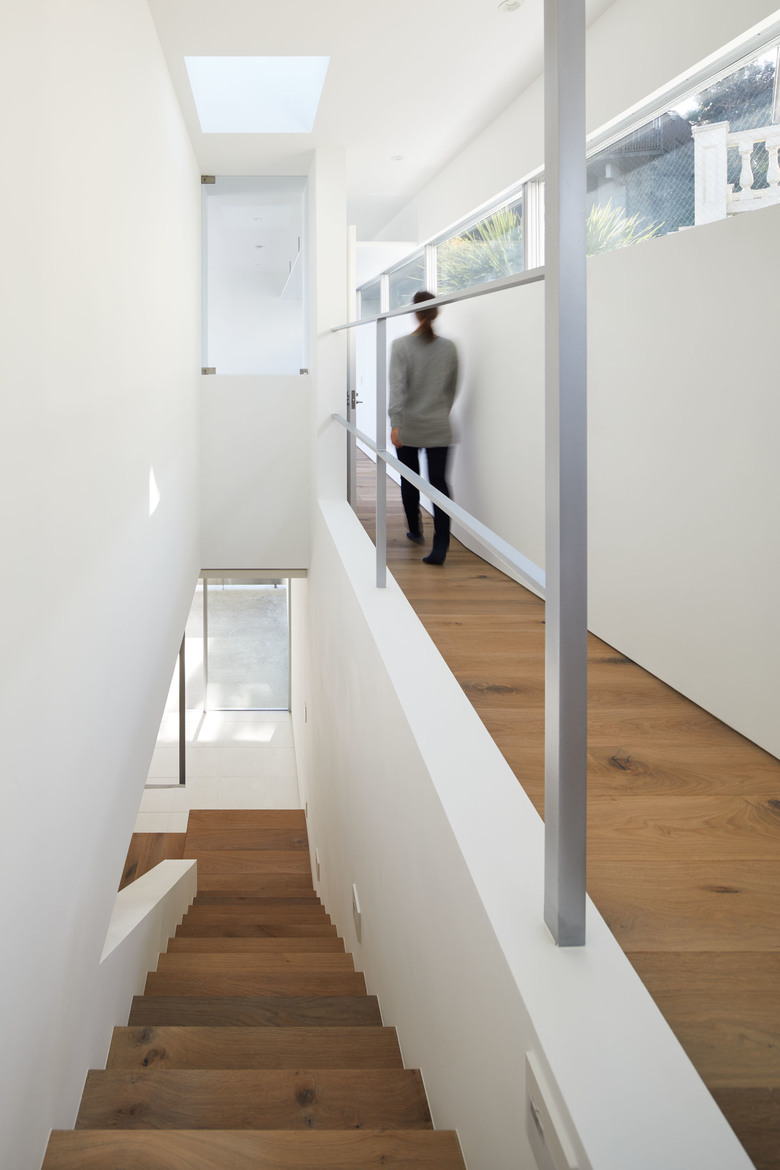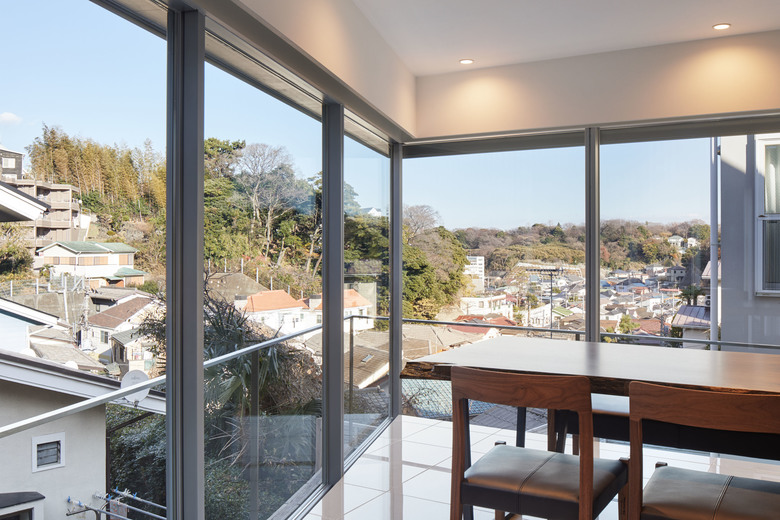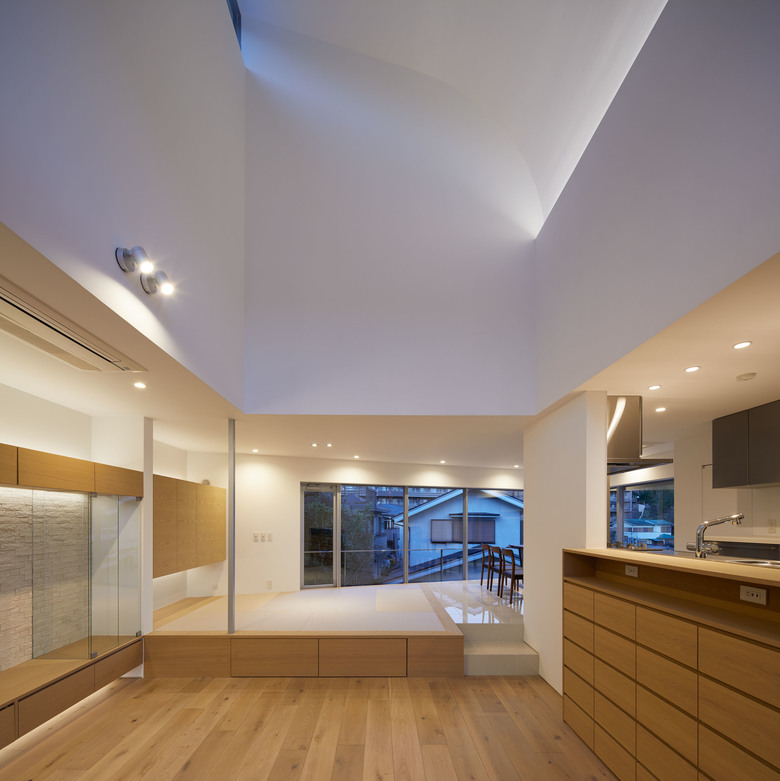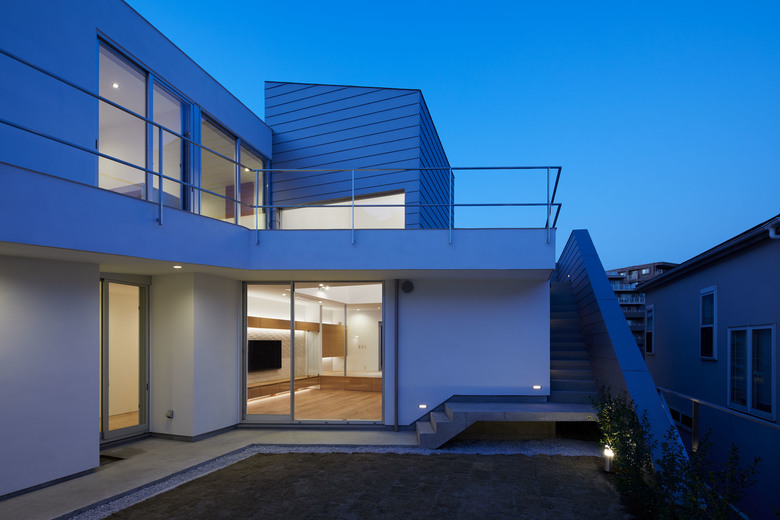House in Honmoku
Kanagawa
- Architects
- Aisaka Architects Atelier
- Location
- Kanagawa
- Year
- 2017
A house for a family of four built on the edge of a cliff. In order to provide a rich view of the basin from the interior and maximize the outdoor space for the daughters to run around, we proposed a section where the cantilever slab from the foundation buried deeper than the angle of repose of the retaining wall. For the interior and exterior, we took the request of this couple returned from France, refered fragments of modern expressions such as horizontal continuous windows, slopes, white walls, and pastel colors. And the entire building was wrapped with ribbon-like steel plates that suggest the building's unique three-dimensional circulation. The plan is like a "boarding house", that has private toilet and closet between the two children's rooms with high degree of privacy, which can be accessed from the entrance and bathroom without passing through the living room. It meets the parents' wish that the daughters will stay home for a long time.
Related Projects
Magazine
-
蓮山居
1 week ago
-
宮前の家
2 weeks ago
-
Swiss Visions ─ 新世代の表現手法
2 weeks ago
-
庭園緑地の邸宅
3 weeks ago
-
根津のすみ
2 months ago
