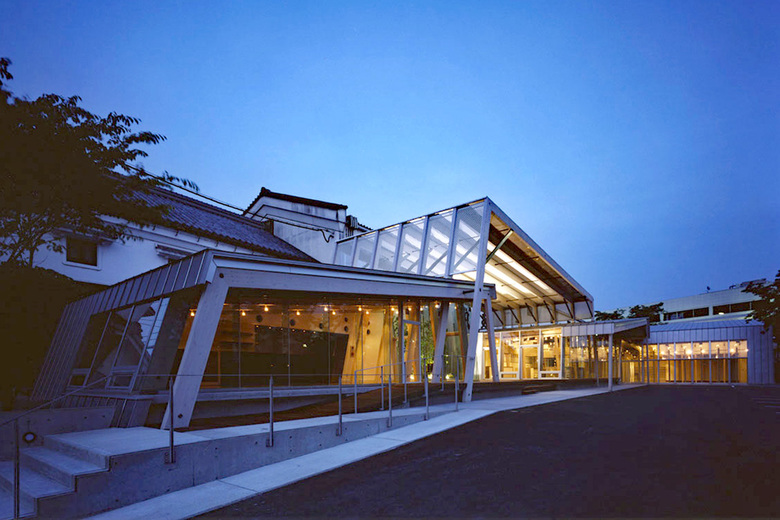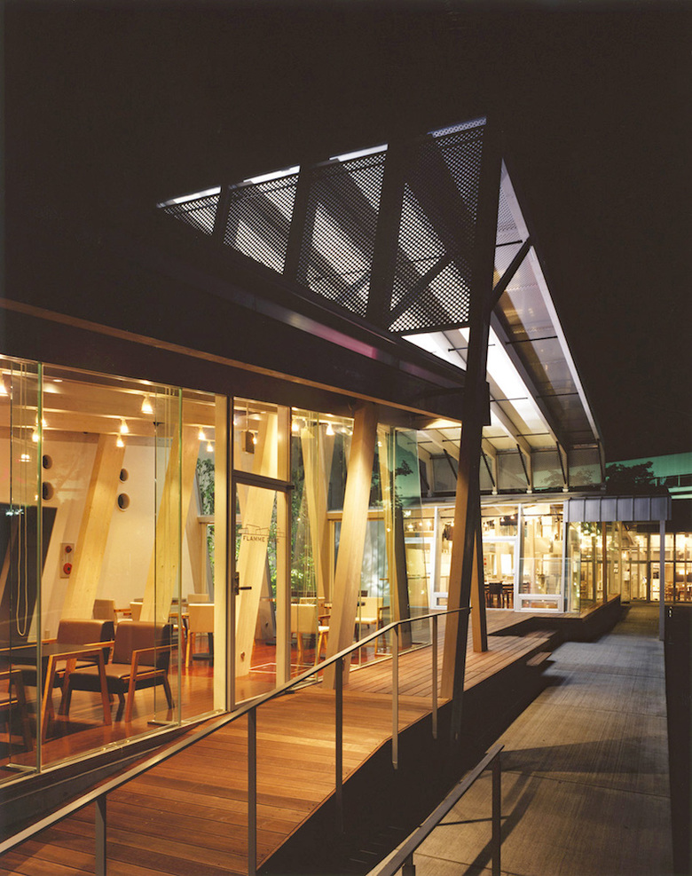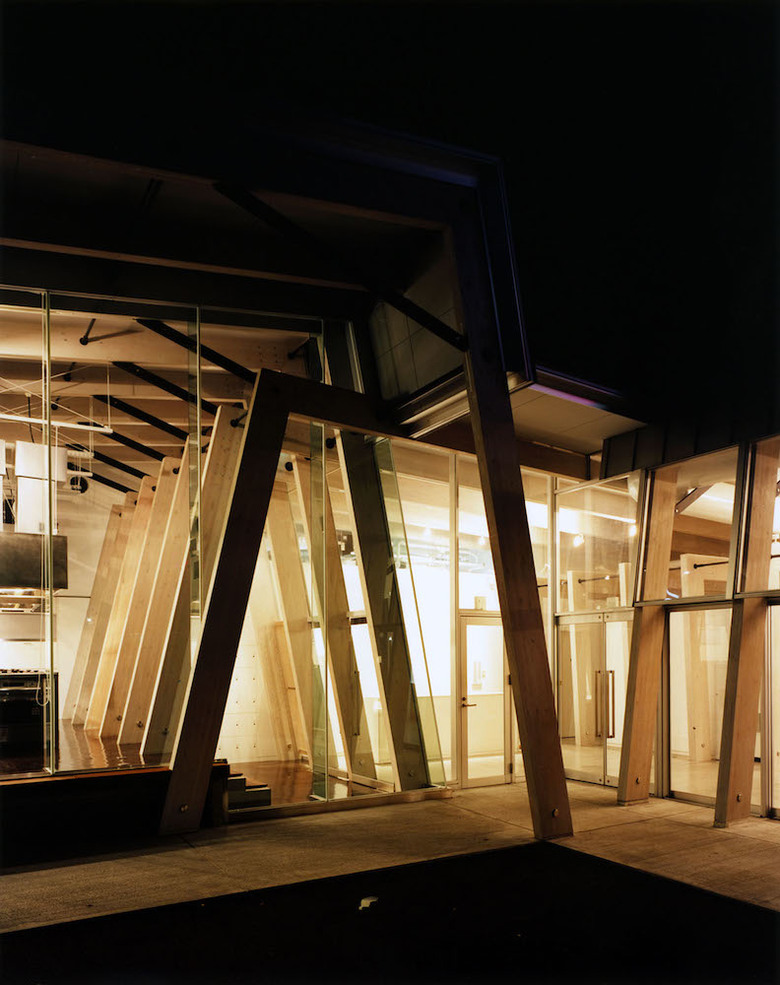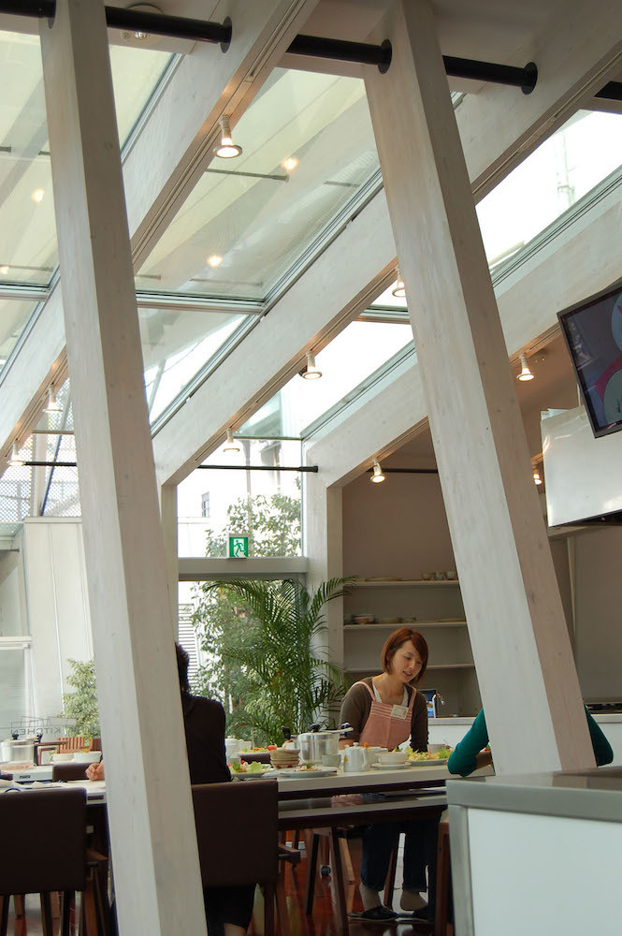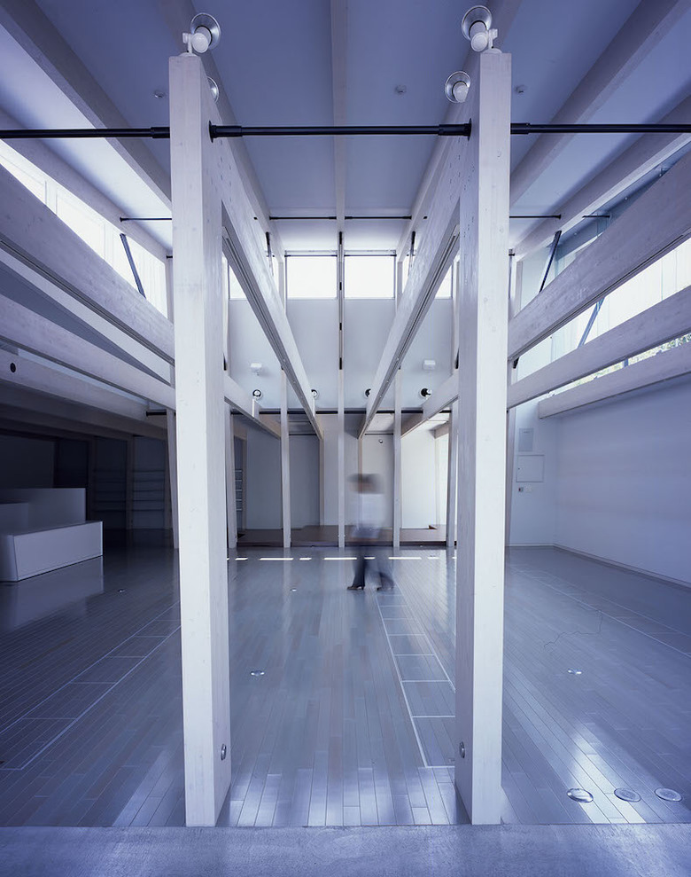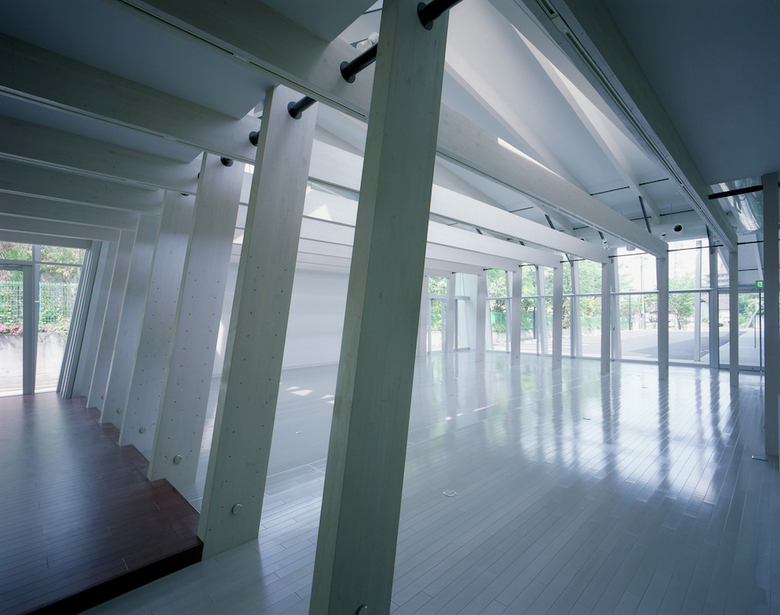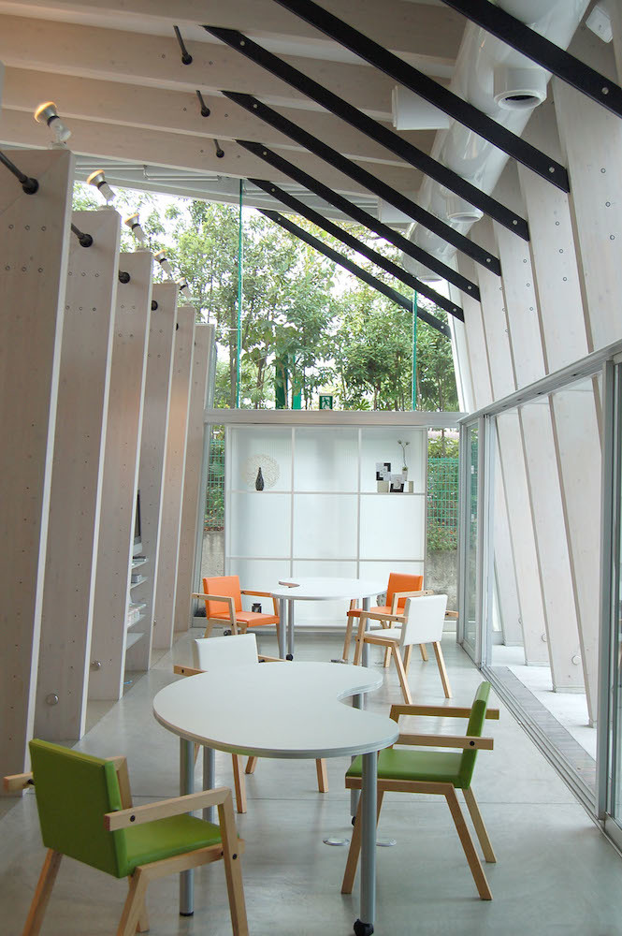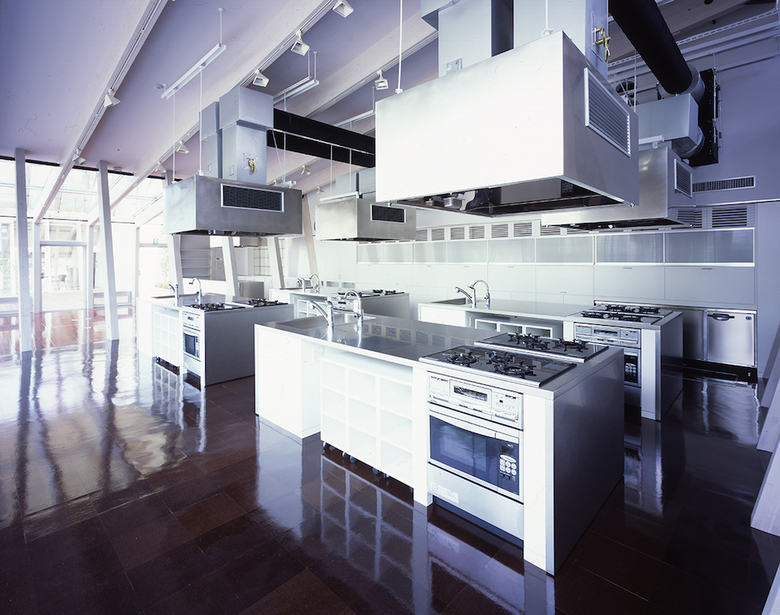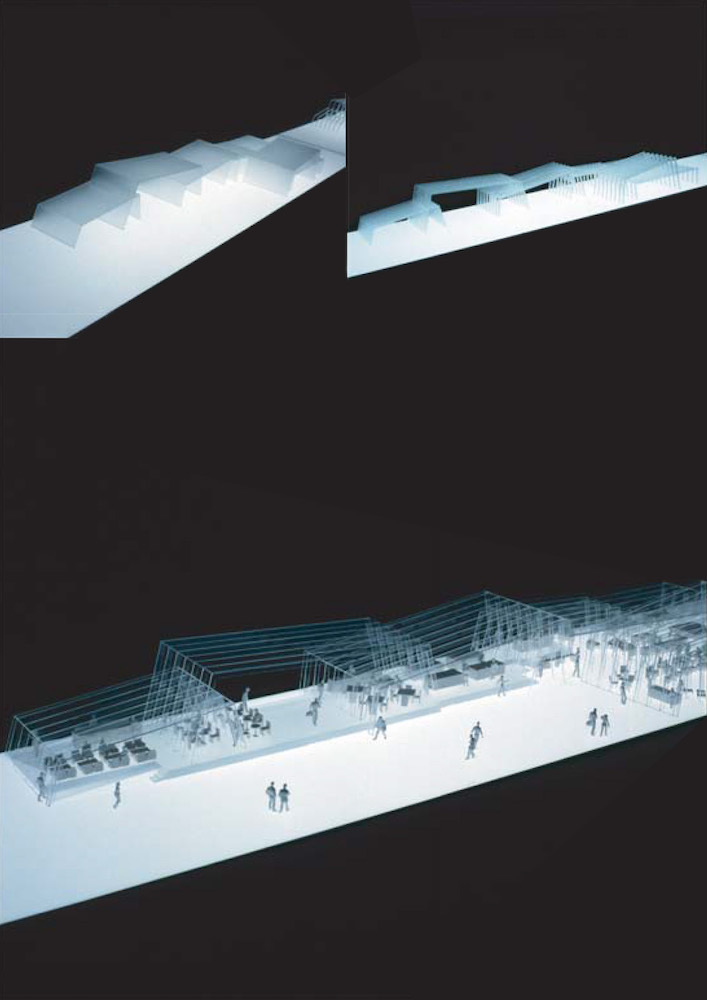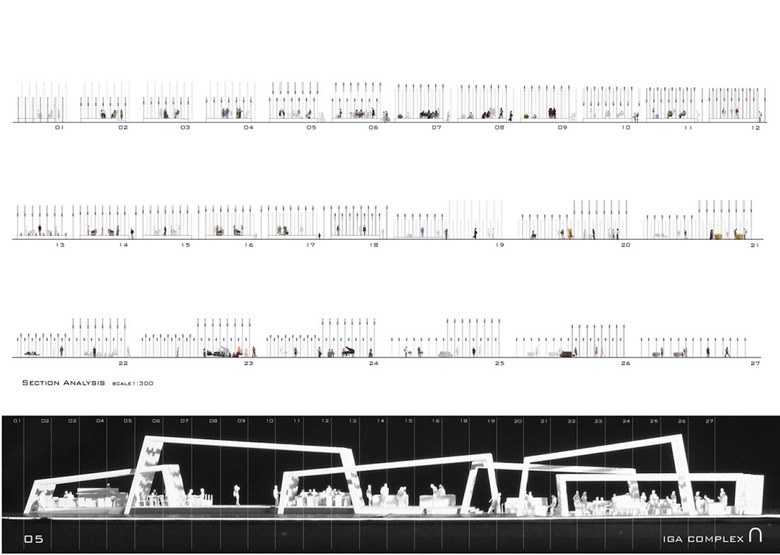Flamme-Iga Complex (Ueno Gas Showroom)
Mie
- Architects
- Ryuichi Sasaki Architecture
- Location
- Mie
- Year
- 2006
Weave the whole like a tapestry – In this project, spaces cross over each other and form seam-like intervals. By interweaving the functions of various areas, the Flamme-IGA Complex embodies a new way of composing space in complex facilities. A series of frames woven together in a single direction support the structure. Because there are no barriers in any other direction, users are free to decide how to move and where to spend time within the facility.
Above all, the Flamme-IGA Complex creates an opportunity for unlimited experience of seamless space. The most basic uses of the complex include showroom, cooking school, terrace, and cafe, but it can also function as a gallery or event/party hall to accommodate various social activities. The space is very elastic; it expands or contracts as users determine its borders, using the frames as hints. We believe the experience of new spaces rejuvenates both individual facilities and society as a whole. Flamme-IGA Complex enables users to enter and exit freely, exploring and experiencing the atmosphere and depth of the space. We hope this will lead to new discoveries and inspirations, triggering new events, relationships, and cultural evolution.
Location: 2668-1 Uenokayamachi, Iga, Mie, Japan
Completion: 2006
Client: Ueno Gas Company
Function: Showroom, cooking classroom, café, gallery
Structure: Wood/steel hybrid
Site: 1,416 sqm
Building: 550.44 sqm
Collaboration: Phiframe (Junpei Kiz, Tetsuo Kobori)
Contractor: Obayashi Corporation
Awards
AR Awards 2007
SD Review 2005
AIA Japan Design Award 2007
JIA Architectural Selection 2006
Chubu Architecture Award 2007
Good Design Award 2006
3rd Wooden Architectural Space Design Competition
Related Projects
Magazine
-
霰窓の家
4 days ago
-
蓮山居
2 weeks ago
-
宮前の家
2 weeks ago
-
Swiss Visions ─ 新世代の表現手法
3 weeks ago
-
庭園緑地の邸宅
4 weeks ago
